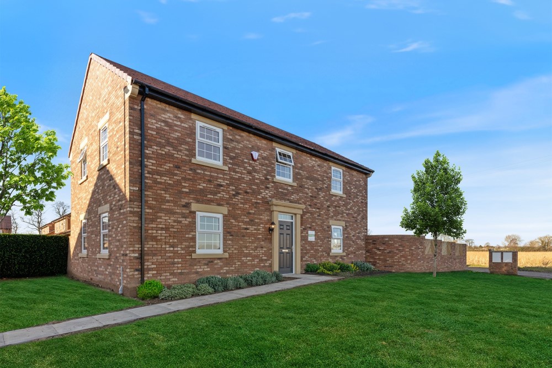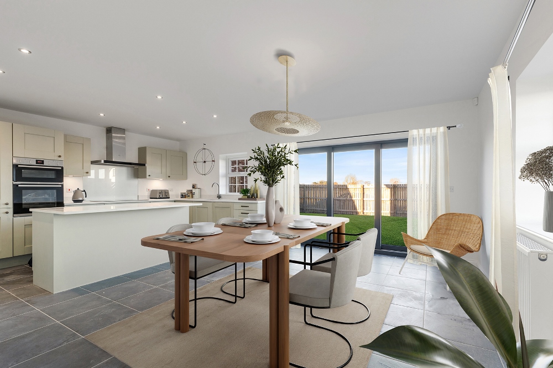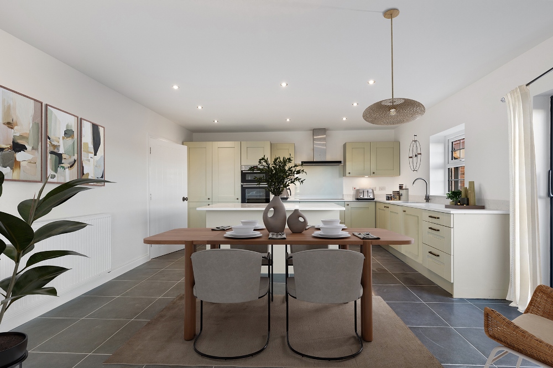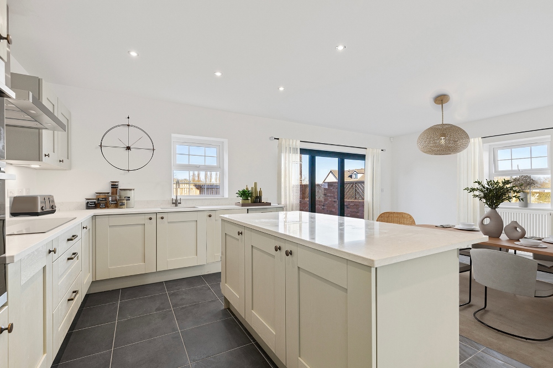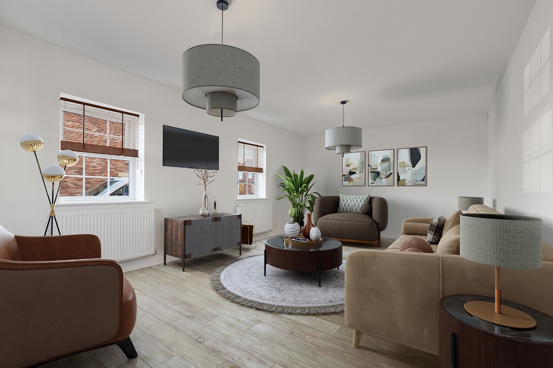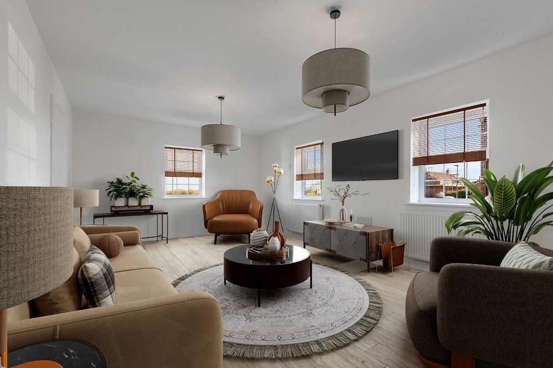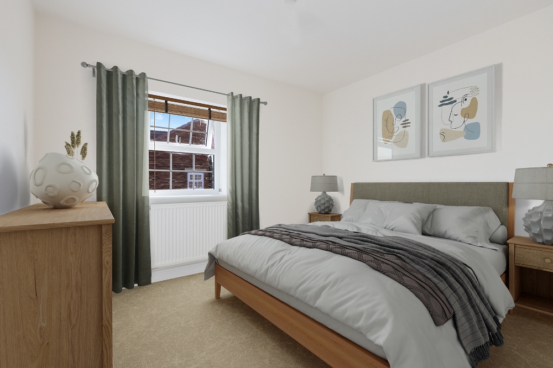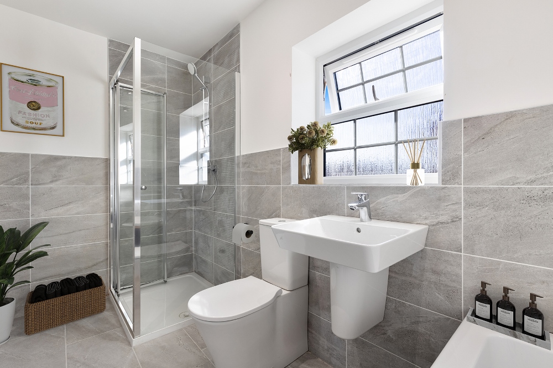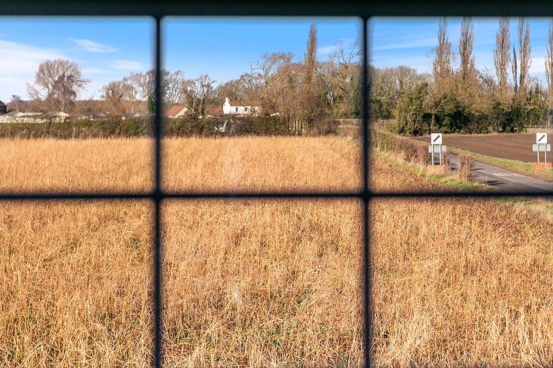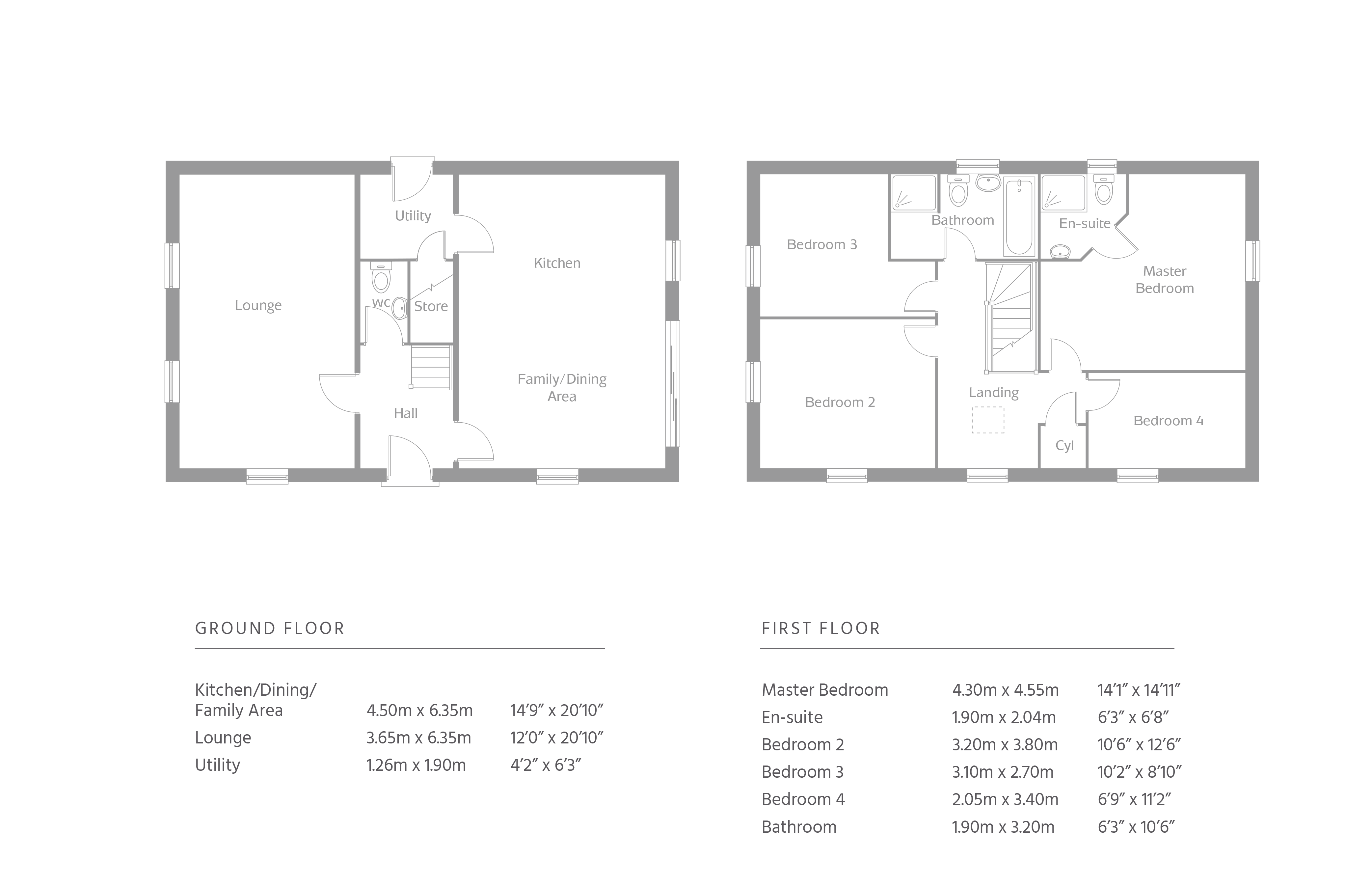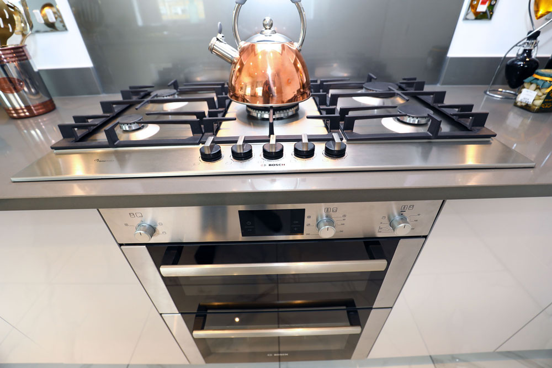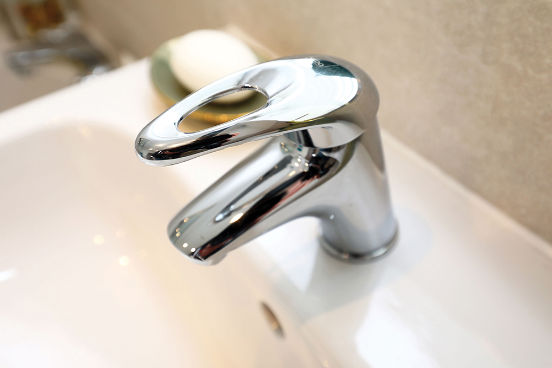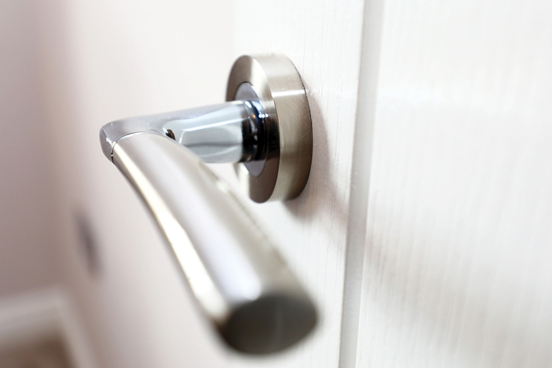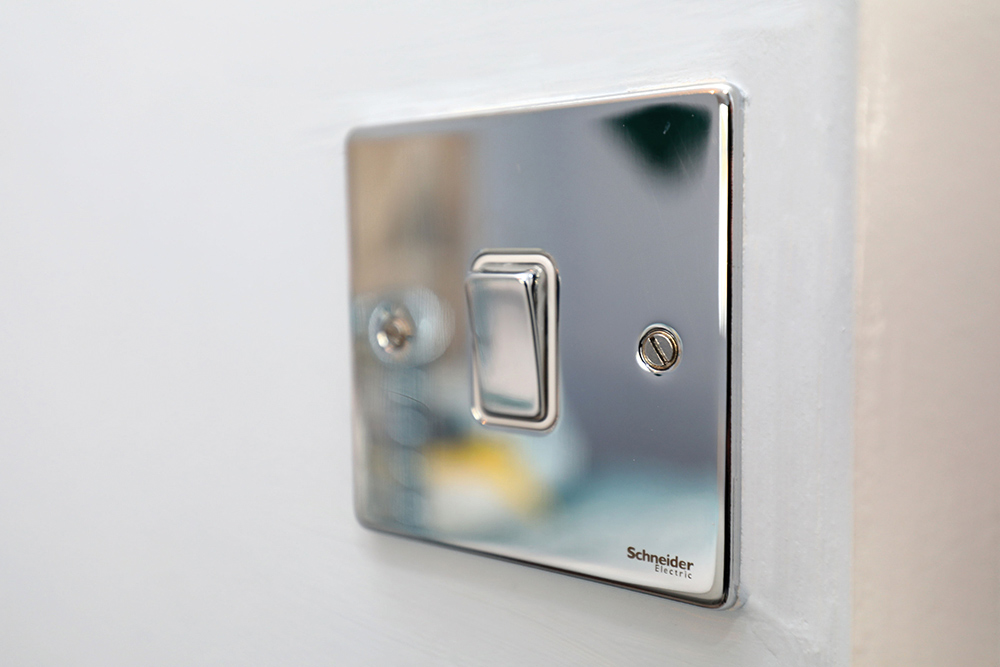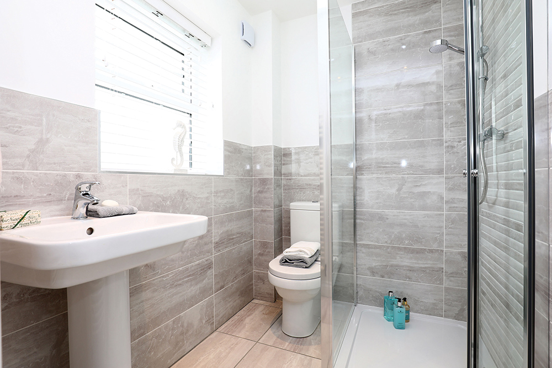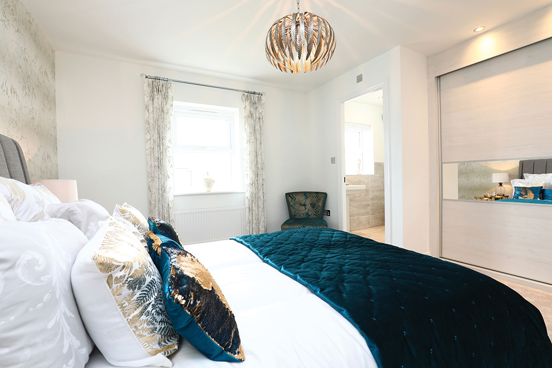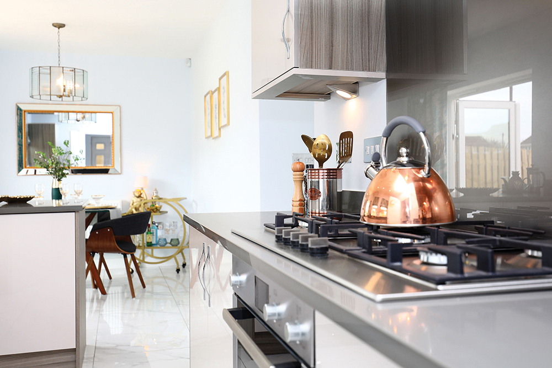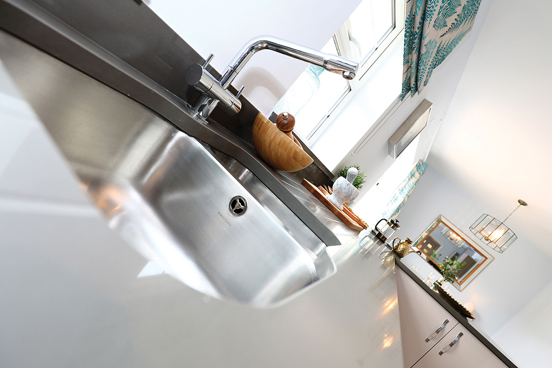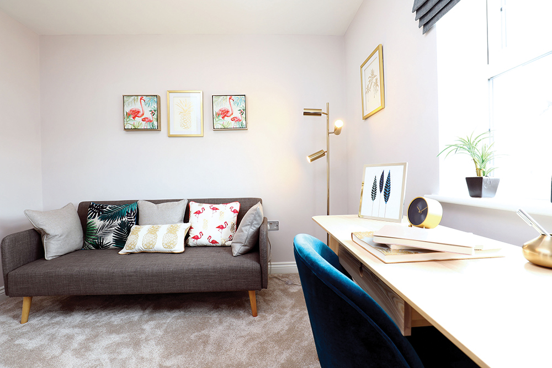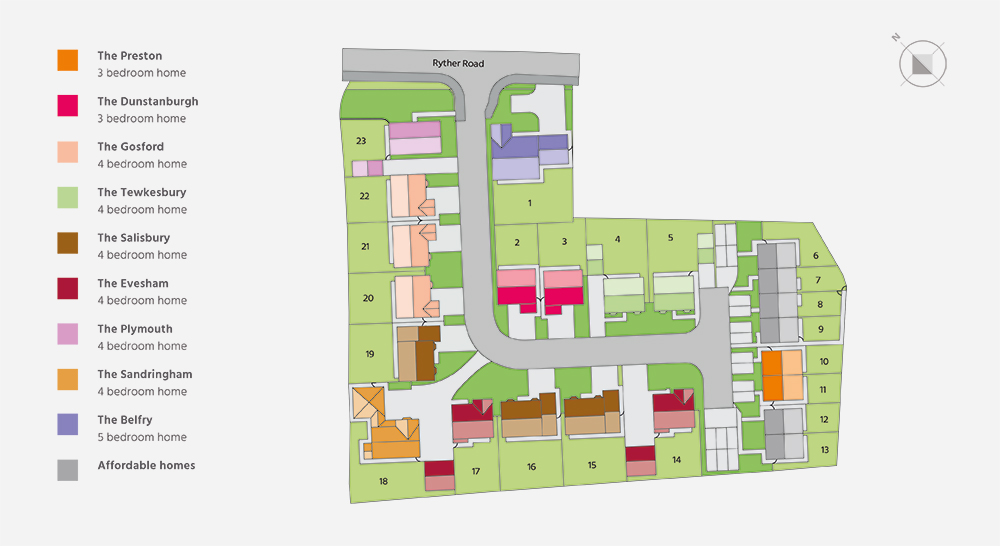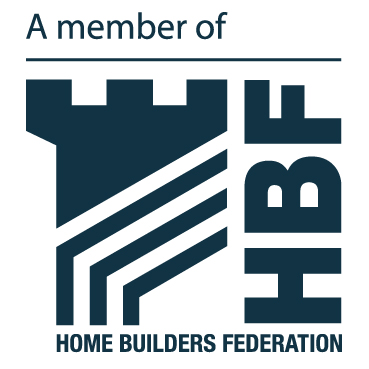The Plymouth – Plot 23
- Our final home on the development - it's ready for you to move in now!
- Fitted carpets included
- Open plan kitchen with dining/family area, tri-slide doors to the garden and a utility room
- Spacious lounge spanning the length of the home
- Master bedroom with fitted wardrobes and en-suite shower room
- Three further bedrooms
- Stylish family bathroom
- Quartz worktops and appliances in the kitchen including island
- Floor tiling to the kitchen, utility room and WC
More information
The Plymouth is a double fronted, four bedroomed family home that stands proud at the head of this exclusive development of only 23 homes. Being a ‘one off’ on the development, means the design and layout of the Plymouth makes for a unique family home to enjoy.
This appealing home stands on a generous plot with a wall / fenced enclosure, providing a private lawned garden and a generous side drive and detached garage. It has the added benefit of an open aspect to both the front and side, with views over the surrounding fields and water course which serve the delightful and welcoming village of Cawood.
The welcoming entrance hall with ground floor WC and generous store, leads into the large kitchen / family / dining area. Tri-slide doors open from here onto the enclosed lawned garden which looks out over the countryside. With this large room being the heart of the home, we have complemented it with a feature, quartz topped island with storage, as well as equipping the kitchen with an extensive range of contemporary wall and base units with concealed lighting, integrated Neff appliances and an induction hob with a glass splashback. Orion Homes also provide floor tiles to this open area, to ensure the new home owner has an extensive area to be proud of.
The generous lounge is light and airy with windows to both front and side.
Moving upstairs, the master bedroom is served by an en-suite and also has Hammonds fitted wardrobes included as standard. The family bathroom has a full suite and separate shower cubicle. The walls are half tiled and the floors fully tiled as standard, with upgrade choices on these being available. There is a cylinder cupboard on the landing and the home is served by an air source heat pump.
At Orion Homes, we pride ourselves in offering the best of the best – with a high specification to complement the outstanding homes that are being offered at Bishops Gardens. A burglar alarm, an electric vehicle charging point, turf to the front and rear gardens, an outside tap, 6′ fencing to the perimeters, ceramic tiles to floors of kitchen / diner / bathrooms / en-suite and half tiled walls to bathrooms / en-suite are all included as standard.
In addition, these areas are also served with chrome downlighters, integrated appliances are included as standard along with front and rear entrance lighting, USB sockets and dual zone controls serving the air source heat pump system.
Orion Homes not only offer the best in build and quality – we pride ourselves in offering a first-class service and our friendly, efficient team are available to visitors at all times. We’re happy to answer any questions you might have – from site to sales – and will endeavour to serve you the ‘Orion Homes way’ throughout.
Opening times
Finishing Touches
Although we are proud of the standard specification we offer, we understand how important it is to put your own stamp on your new home. We have an extensive range of extras and upgrades for you to personalise your new home however you like. Ask our Sales Advisor for more information.
