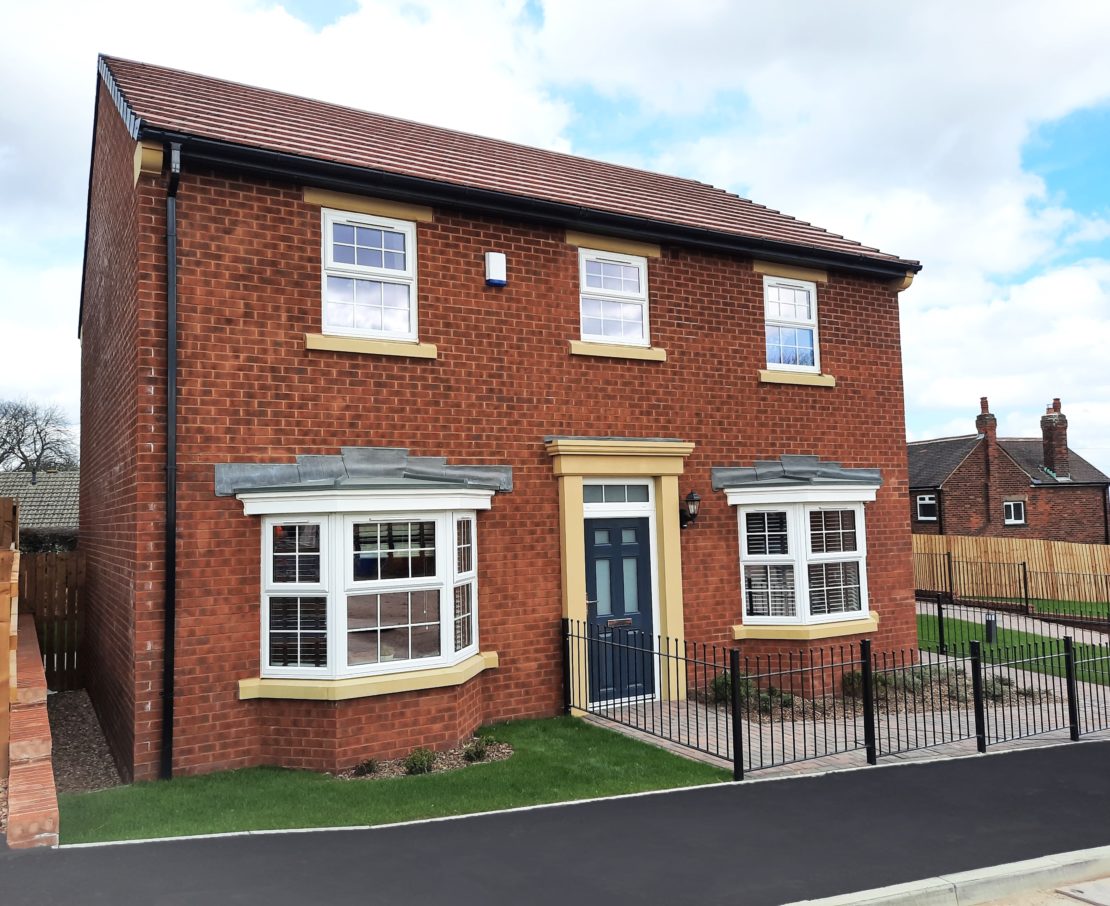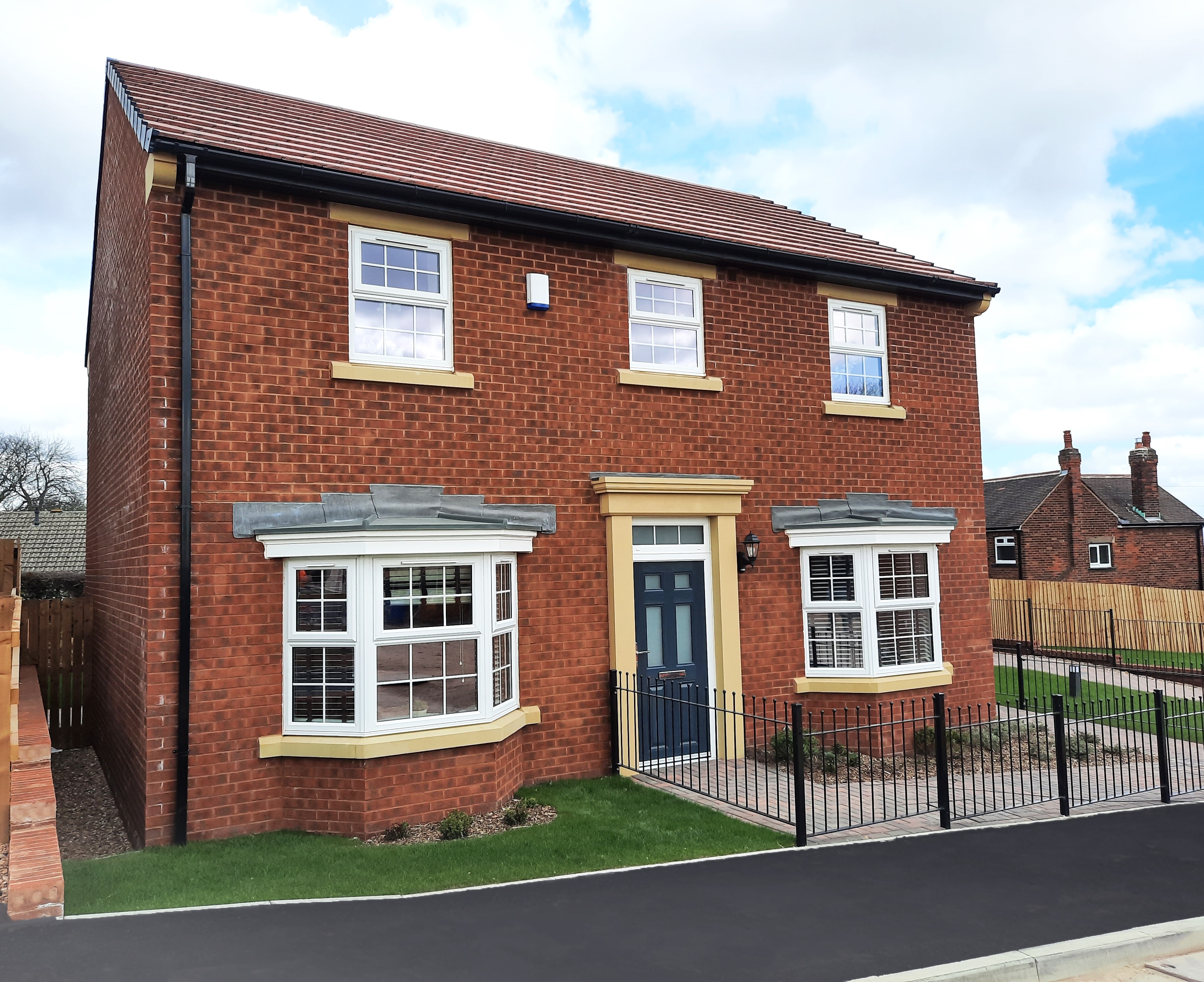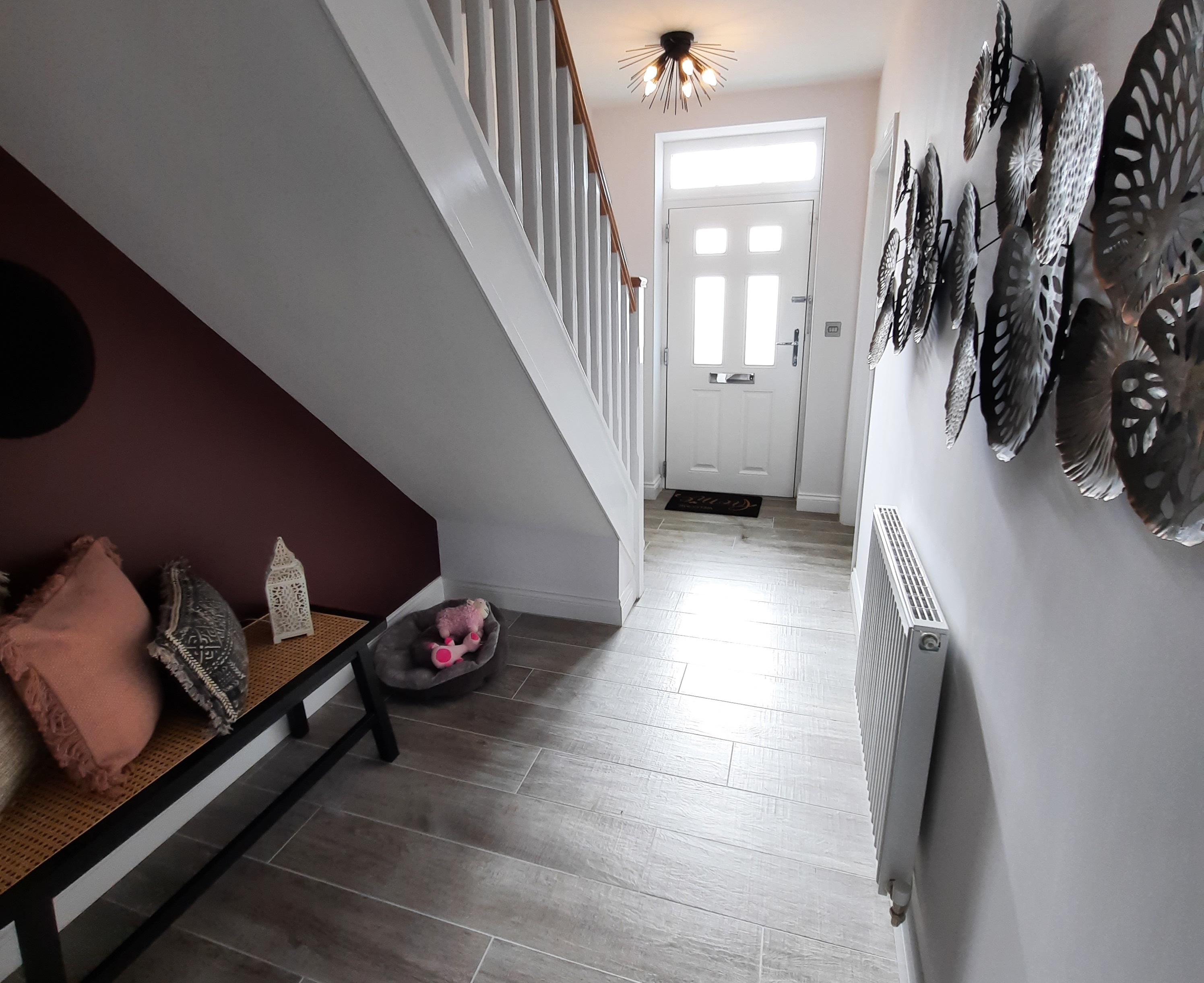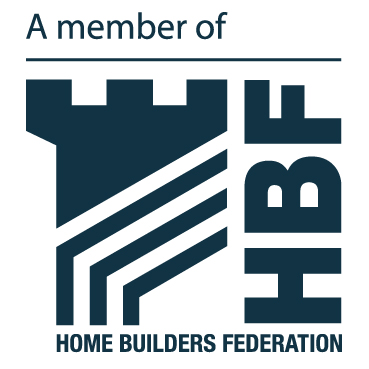New showhome reveals Orion Homes’ vision for contemporary living

There are many factors behind Orion Homes’ success across four decades in housebuilding, but one of the most important is our ability to stay in tune with the needs of homebuyers. That ability is always evident in the design of our homes, and our showhomes are an expression of the vision we bring to the creation of contemporary living space that reflects the needs, desires and aspirations of our customers.
If you want to discover an insight into that vision, a visit to Mount Vernon Place in Barnsley is the perfect place to start. Our new Patterdale showhome has just been unveiled at Mount Vernon Place, revealing the care and thought we put into every facet – an attention to detail which is clearly appealing to a wide range of homebuyers, resulting in 16 sales off-plan in the short time since the development launched towards the end of 2021.

An impressive detached house which is ideal for growing families, the Patterdale is one of a wide range of three and four bedroom homes being built at Mount Vernon Place. The first step into the showhome gives an immediate appreciation of the intelligent and efficient use of space which is a key part of Orion Homes’ approach. A welcoming entrance hallway includes ample below-stairs space to hang coats, take the weight off your feet and stack the boots away. It’s also an ideal retreat for a four-legged resident in need of a nap.

Versatility by design
At Orion Homes, we appreciate that many people value flexible space which can adapt to changing needs, both in the short term and the long term. The Patterdale exemplifies that versatility on its ground floor, where twin reception rooms sit either side of the hallway, providing interchangeable use as a substantial family room complemented by a spacious living room. Both rooms feature elegant bay windows to bathe the space in natural light. Their generous dimensions easily accommodate office space for days spent working from home.

The rear of the property also provides versatility in the form of open-plan space with a substantial dining kitchen alongside utility room. The dining space is awash with sunlight through French doors overlooking the rear garden.
As with every Orion kitchen, the range of fittings and appliances reflect our investment in quality:
- AEG Brushed steel oven, gas hobs and chimney hood
- AEG dishwasher and fridge/freezer
- LED lights underneath wall cupboards.
- Recessed downlighters to ceiling.
- USB sockets.
The kitchen in the Patterdale showhome features contemporary aesthetics characterised by clean lines and unfussy design. It’s just one of countless combinations available at Mount Vernon Place, where a huge range of traditional and modern styles can be applied to work surfaces, floor tiling and wall tiling.


An abundance of choice also applies to Orion’s bathroom specification, which includes a multitude of floor and wall tiling finishes representing every conceivable look, from solid colour and glazed to stone, marble, wood grain, metallic and classic styles such as Victorian Moroccan.
Textured half height wall tiling provides an accent feature in the Patterdale showhome’s family bathroom, complemented by tiled flooring and illuminated by recessed led downlighters in chrome. The space also includes a heated towel rail and a separate Hans Grohe Crometta Vario thermostatic chrome shower opposite the bath. The en-suite to the master bedroom includes the same shower appliances as well as recessed LED downlighters in chrome, a shaver socket and a wall-mounted vanity sink providing handy storage. All fittings within the Patterdale’s bathroom and en-suite come as standard at Mount Vernon Place.

The en-suite serves a large master bedroom featuring built-in wardrobes, one of a range of luxurious upgrades available at the development.

The other three good-sized bedrooms include two doubles and a single which features another built-in wardrobe style available as an upgrade.

Reducing energy costs
Energy efficiency has always been a desirable attribute in the home, not least for its positive effect on our carbon footprint. With households facing a deepening energy crisis and a huge hike in utility bills, it has become more important than ever. Required by law to be built to certain energy efficiency standards, new homes provide reliable performance in keeping running costs as low as possible. Like every home Mount Vernon Place, the Patterdale provides features which ease the expense of heating and lighting:
- Dual Zone heating allowing different heat/timer settings for living areas and bedrooms to avoid energy consumption in unoccupied rooms.
- Energy-efficient cylinder or combi boiler.
- Low-energy bulbs to pendant lights and external lighting.
- Thermally efficient double-glazed windows with Argon filled low E glass.
- Excellent wall and roof insulation for maximum heat retention.

Shops, eateries and acres of green space
Mount Vernon Place’s location has undoubtedly been a major draw in attracting 16 sales off-plan. The development is situated less than five minutes from a wide range of shops, fitness centres, leisure amenities and dining options in Barnsley town centre. The 47 acres of nearby Locke Park include gardens, trees and open grass, bowling greens, games and play areas, and a café. Sixty acres of beautiful gardens, park and woodland can also be enjoyed at the historic Wentworth Castle Estate, located around 10 minutes’ drive away, while Silkstone Golf Club is equally easy to reach. Mount Vernon Place is also an excellent commuter base with convenient access to major road connections: junction 36 of the M1 is less than 10 minutes away, providing fast links to commercial centres to the north and south.

Contact us for an appointment to view
Mount Vernon Place continues to enjoy a rapid rate of sales and we are experiencing high demand for our current releases, which include a choice of three bedroom semi-detached homes. Our Marketing Suite is open for enquiries from Thursday to Monday, between 11am and 5pm, and can be contacted on 01226 890292.
Get in touch today and arrange an appointment to view our new showhome!
You might be interested in...
A guide to buying your new home
Buying a home is often one of the biggest decisions you will make. With so much information out there, you may not know where to start, so to make the…

Why Buy New?
Moving into a new build home offers a host of benefits, from energy efficiency and modern design to reduced maintenance and the chance to customise your living space. With financial…




